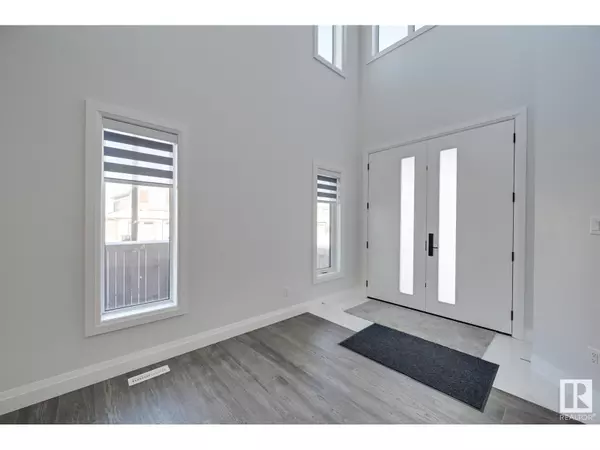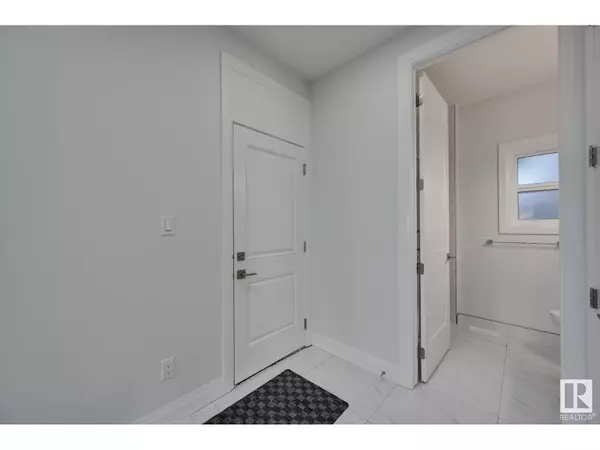REQUEST A TOUR If you would like to see this home without being there in person, select the "Virtual Tour" option and your advisor will contact you to discuss available opportunities.
In-PersonVirtual Tour
$ 799,000
Est. payment /mo
Active
38 ELWYCK GA Spruce Grove, AB T7X0Z2
4 Beds
4 Baths
2,900 SqFt
UPDATED:
Key Details
Property Type Single Family Home
Sub Type Freehold
Listing Status Active
Purchase Type For Sale
Square Footage 2,900 sqft
Price per Sqft $275
Subdivision Tonewood
MLS® Listing ID E4416574
Bedrooms 4
Originating Board REALTORS® Association of Edmonton
Year Built 2022
Property Description
Luxury Living at Its Finest in Fenwyck. Experience the epitome of luxury in this stunning 4-bedroom, 4-full-bathroom estate nestled in the prestigious community of Fenwyck, Spruce Grove. Unparalleled Upgrades. This magnificent property boasts an array of exceptional features, including:Spice kitchen for the culinary enthusiast. Den on the main floor with bathroom, perfect for a home office or guest suite. Elegant formal dining area for special occasions. Cozy family room with fireplace for relaxing evenings. Triple attached garage with heat, perfect for car enthusiasts. Stamped concrete driveway adding to the property's curb appeal Exquisite Design. With its thoughtful design and impeccable finishes, this estate offers the perfect blend of sophistication and functionality. The expansive layout, complete with four spacious bedrooms and four luxurious bathrooms, provides ample space for family and friends. Prime Location. Fenwyck's desirable community offers easy access to schools, park, Shopping and HWY (id:24570)
Location
Province AB
Rooms
Extra Room 1 Main level 4.51 m X 4.33 m Living room
Extra Room 2 Main level 4.89 m X 5 m Dining room
Extra Room 3 Main level 4.52 m X 4.79 m Kitchen
Extra Room 4 Main level Measurements not available Family room
Extra Room 5 Main level 2.69 m X 3 m Den
Extra Room 6 Upper Level 4.86 m X 4.77 m Primary Bedroom
Interior
Heating Forced air
Exterior
Parking Features Yes
View Y/N No
Private Pool No
Building
Story 2
Others
Ownership Freehold
GET MORE INFORMATION






