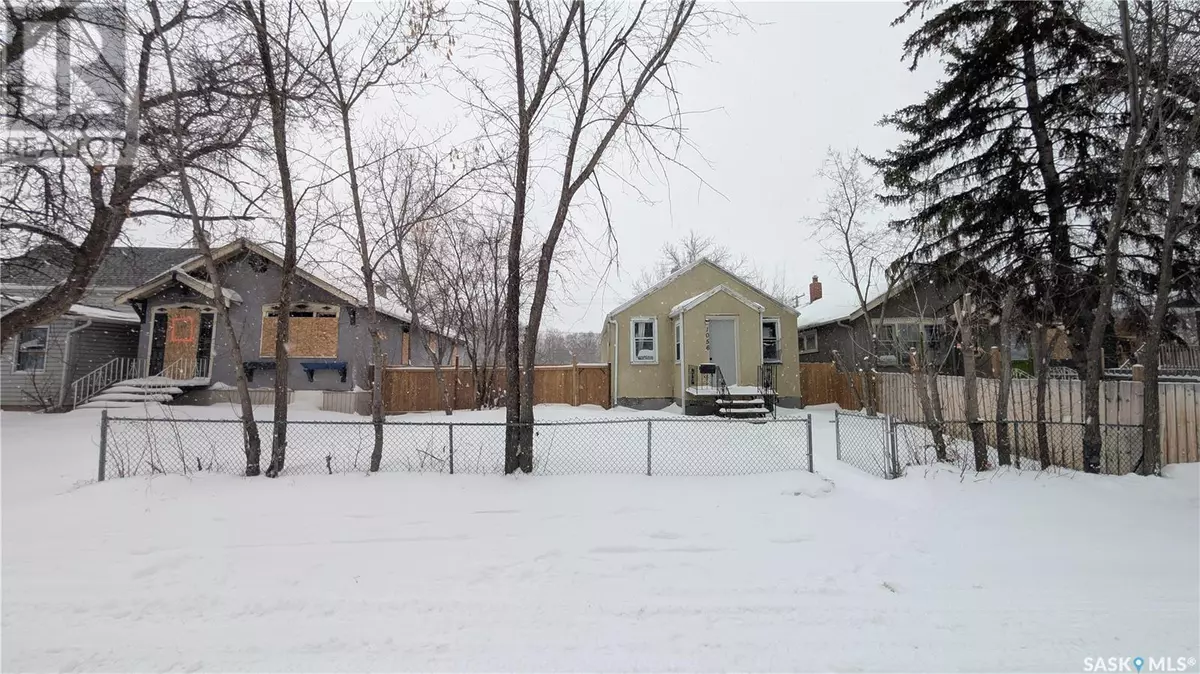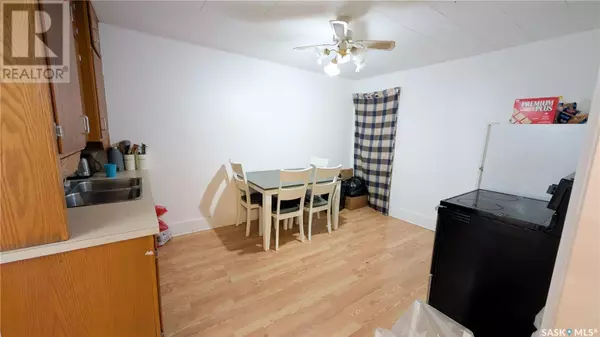1056 Rae STREET Regina, SK S4T2B6
2 Beds
1 Bath
601 SqFt
UPDATED:
Key Details
Property Type Single Family Home
Sub Type Freehold
Listing Status Active
Purchase Type For Sale
Square Footage 601 sqft
Price per Sqft $137
Subdivision Washington Park
MLS® Listing ID SK990997
Style Raised bungalow
Bedrooms 2
Originating Board Saskatchewan REALTORS® Association
Year Built 1944
Lot Size 6,251 Sqft
Acres 6251.0
Property Description
Location
Province SK
Rooms
Extra Room 1 Main level 10 ft , 3 in X 13 ft Living room
Extra Room 2 Main level 10 ft , 3 in X 13 ft Kitchen
Extra Room 3 Main level 8 ft , 3 in X 10 ft , 5 in Bedroom
Extra Room 4 Main level 5 ft , 5 in X 6 ft 4pc Bathroom
Extra Room 5 Main level 8 ft , 3 in X 8 ft , 4 in Bedroom
Interior
Heating Forced air,
Exterior
Parking Features No
Fence Partially fenced
View Y/N No
Private Pool No
Building
Lot Description Lawn
Story 1
Architectural Style Raised bungalow
Others
Ownership Freehold
GET MORE INFORMATION






