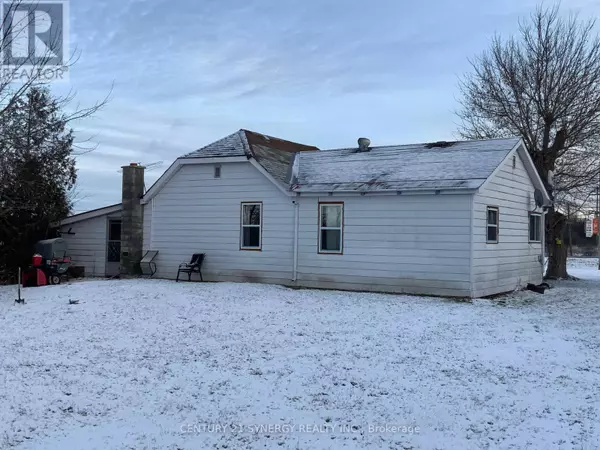REQUEST A TOUR If you would like to see this home without being there in person, select the "Virtual Tour" option and your agent will contact you to discuss available opportunities.
In-PersonVirtual Tour
$ 349,000
Est. payment /mo
New
18064 HWY 7 ROAD Tay Valley, ON K7H3C6
3 Beds
1 Bath
UPDATED:
Key Details
Property Type Single Family Home
Listing Status Active
Purchase Type For Sale
Subdivision 906 - Bathurst/Burgess & Sherbrooke (Bathurst) Twp
MLS® Listing ID X11901937
Style Bungalow
Bedrooms 3
Originating Board Ottawa Real Estate Board
Property Description
Discover the ultimate investment opportunity with this versatile property offering both business potential and rental income. Conveniently located less than 5 minutes from Perth, on Highway 7 for unmatched visibility and accessibility. Currently operating as an axe-throwing shop, the industrial-zoned space is fully turn-key with endless possibilities. Two spacious bays, a full loft perfect for an office or lounge, a washroom for convenience, and an entry space that could be easily transformed into a reception area offer the perfect blueprint to operate your business. Whether you continue the existing business or reimagine the space for a workshop, studio, or storage, the prime location ensures maximum exposure. Complementing the business space is a charming, open-concept 3-bedroom plus den bungalow. Recent upgrades include brand-new windows installed in spring 2024, enhancing energy efficiency and style. Priced to sell, this is a once-in-a-lifetime opportunity to own a property that combines functional commercial space with a cozy, income-generating home. (id:24570)
Location
Province ON
Rooms
Extra Room 1 Main level 5.18 m X 3.6 m Kitchen
Extra Room 2 Main level 5.334 m X 3.6 m Living room
Extra Room 3 Main level 2.8 m X 2.4 m Bedroom
Extra Room 4 Main level 3 m X 2.1 m Bedroom 2
Extra Room 5 Main level 3 m X 2.4 m Bedroom 3
Extra Room 6 Main level 2.4 m X 2.4 m Office
Interior
Heating Forced air
Exterior
Parking Features Yes
View Y/N No
Total Parking Spaces 20
Private Pool No
Building
Story 1
Sewer Septic System
Architectural Style Bungalow
GET MORE INFORMATION






