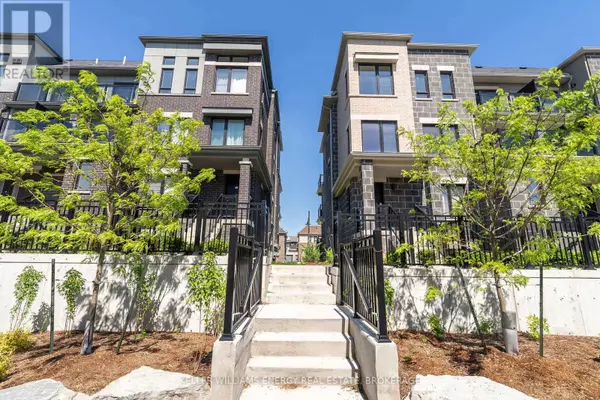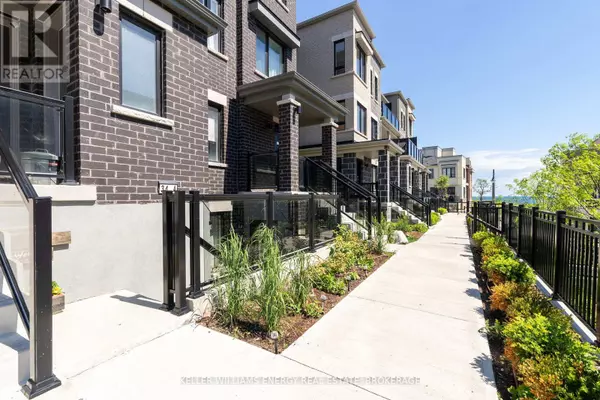REQUEST A TOUR If you would like to see this home without being there in person, select the "Virtual Tour" option and your advisor will contact you to discuss available opportunities.
In-PersonVirtual Tour
$ 489,900
Est. payment /mo
New
34A Lookout DR #14 Clarington (bowmanville), ON L1C3K5
1 Bed
1 Bath
599 SqFt
UPDATED:
Key Details
Property Type Townhouse
Sub Type Townhouse
Listing Status Active
Purchase Type For Sale
Square Footage 599 sqft
Price per Sqft $817
Subdivision Bowmanville
MLS® Listing ID E11902281
Bedrooms 1
Condo Fees $94/mo
Originating Board Central Lakes Association of REALTORS®
Property Description
This chic stacked condo town apartment offers a perfect blend of modern living and natural beauty. Step into this cozy 1-bedroom, 1-bathroom unit and be greeted by an open-concept layout seamlessly connecting the living and kitchen areas. Enjoy the convenience of stainless steel appliances in the kitchen, adding a touch of elegance to your culinary adventures. With large windows inviting ample natural light, every corner of this space is bathed in warmth and brightness, creating an inviting ambiance that's perfect for relaxation or entertaining. Located in a coveted waterfront community, you'll have easy access to stunning views and tranquil surroundings. Whether you're enjoying morning coffee on your private balcony or taking a leisurely stroll along the water's edge, you'll find peace and serenity right outside your door. Don't miss out on the opportunity to make this charming condo your own slice of paradise. Schedule a viewing today and experience the beauty and convenience of waterfront living! (id:24570)
Location
Province ON
Rooms
Extra Room 1 Other 3.29 m X 5.64 m Living room
Extra Room 2 Other 3.29 m X 5.64 m Dining room
Extra Room 3 Other 2.29 m X 2.62 m Kitchen
Extra Room 4 Other 3.38 m X 4.11 m Primary Bedroom
Interior
Heating Forced air
Cooling Central air conditioning
Flooring Vinyl
Exterior
Parking Features No
Community Features Pet Restrictions
View Y/N No
Total Parking Spaces 2
Private Pool No
Others
Ownership Condominium/Strata
GET MORE INFORMATION






