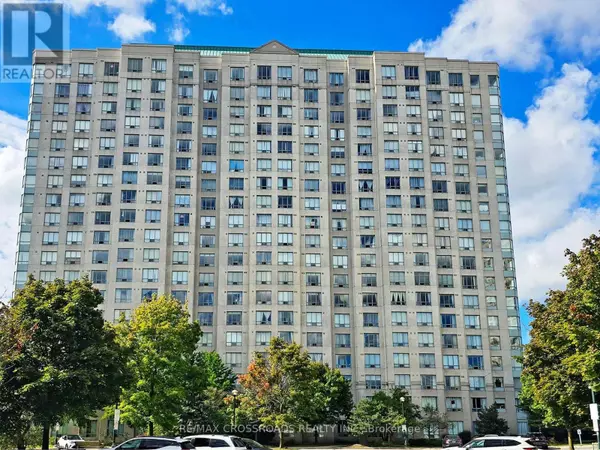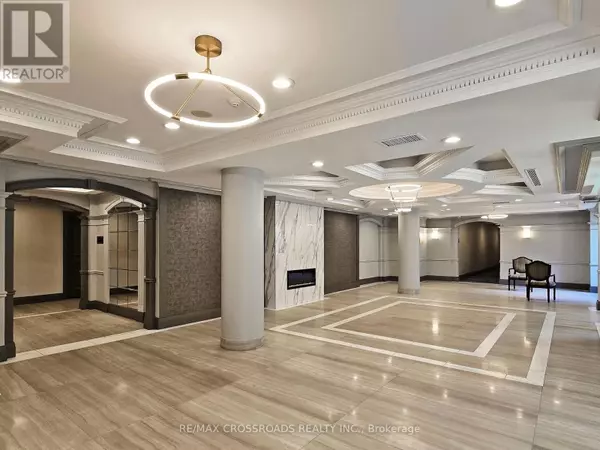2627 Mccowan RD #212 Toronto (agincourt North), ON M1S5T1
3 Beds
2 Baths
999 SqFt
UPDATED:
Key Details
Property Type Condo
Sub Type Condominium/Strata
Listing Status Active
Purchase Type For Rent
Square Footage 999 sqft
Subdivision Agincourt North
MLS® Listing ID E11902981
Bedrooms 3
Originating Board Toronto Regional Real Estate Board
Property Description
Location
Province ON
Rooms
Extra Room 1 Flat 5.55 m X 3.03 m Living room
Extra Room 2 Flat 3.09 m X 2.46 m Dining room
Extra Room 3 Flat 3.15 m X 2.95 m Kitchen
Extra Room 4 Flat 3.52 m X 3.35 m Bedroom
Extra Room 5 Flat 3.24 m X 2.85 m Bedroom 2
Extra Room 6 Flat 2.4 m X 2.37 m Den
Interior
Heating Forced air
Cooling Central air conditioning
Flooring Laminate, Ceramic
Exterior
Parking Features Yes
Community Features Pet Restrictions
View Y/N No
Total Parking Spaces 1
Private Pool Yes
Others
Ownership Condominium/Strata
Acceptable Financing Monthly
Listing Terms Monthly
GET MORE INFORMATION






