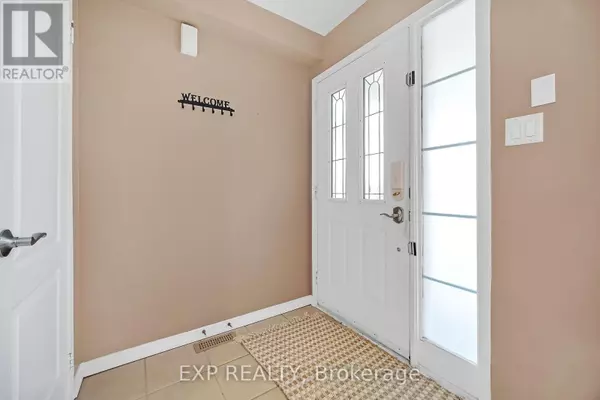1160 MIDDLEBURY AVENUE Oshawa (taunton), ON L1K2P3
4 Beds
3 Baths
UPDATED:
Key Details
Property Type Single Family Home
Sub Type Freehold
Listing Status Active
Purchase Type For Sale
Subdivision Taunton
MLS® Listing ID E11906543
Bedrooms 4
Half Baths 1
Originating Board Toronto Regional Real Estate Board
Property Description
Location
Province ON
Rooms
Extra Room 1 Second level 4.88 m X 3.77 m Primary Bedroom
Extra Room 2 Second level 3.49 m X 3.1 m Bedroom 2
Extra Room 3 Second level 3.28 m X 3.1 m Bedroom 3
Extra Room 4 Second level 2.35 m X 1.95 m Bedroom 4
Extra Room 5 Basement 4.5 m X 4.01 m Recreational, Games room
Extra Room 6 Main level 2.2 m X 2.2 m Foyer
Interior
Heating Forced air
Cooling Central air conditioning
Exterior
Parking Features Yes
View Y/N No
Total Parking Spaces 3
Private Pool No
Building
Story 2
Sewer Sanitary sewer
Others
Ownership Freehold
GET MORE INFORMATION






