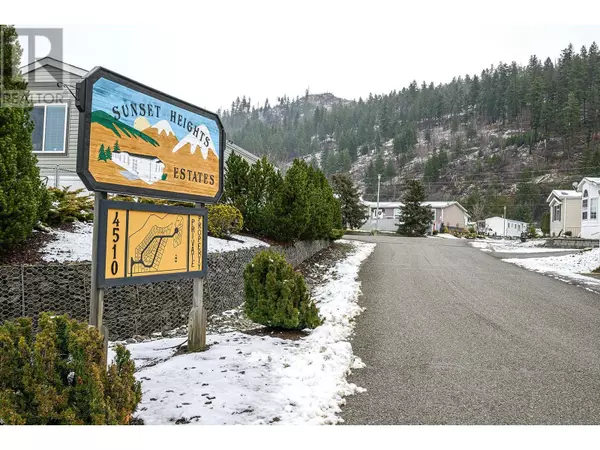26-4510 POWER Road Barriere, BC V0E1E0
2 Beds
2 Baths
880 SqFt
UPDATED:
Key Details
Property Type Single Family Home
Listing Status Active
Purchase Type For Sale
Square Footage 880 sqft
Price per Sqft $261
Subdivision Barriere
MLS® Listing ID 10331123
Bedrooms 2
Condo Fees $390/mo
Originating Board Association of Interior REALTORS®
Year Built 2014
Property Description
Location
Province BC
Zoning Unknown
Rooms
Extra Room 1 Main level Measurements not available 4pc Ensuite bath
Extra Room 2 Main level Measurements not available 4pc Bathroom
Extra Room 3 Main level 8'10'' x 8'10'' Bedroom
Extra Room 4 Main level 13'0'' x 12'0'' Primary Bedroom
Extra Room 5 Main level 11'8'' x 13'0'' Kitchen
Extra Room 6 Main level 14'0'' x 13'0'' Living room
Interior
Heating Forced air, See remarks
Exterior
Parking Features No
Community Features Seniors Oriented
View Y/N No
Roof Type Unknown
Private Pool No
Building
Story 1
Sewer See remarks
GET MORE INFORMATION






