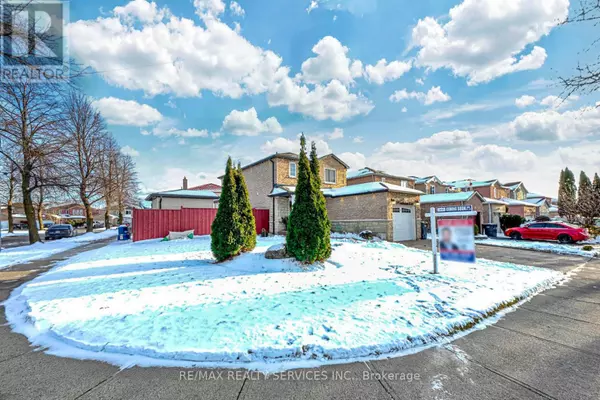179 ECCLESTONE DRIVE Brampton (brampton West), ON L6X3R1
4 Beds
4 Baths
UPDATED:
Key Details
Property Type Single Family Home
Sub Type Freehold
Listing Status Active
Purchase Type For Sale
Subdivision Brampton West
MLS® Listing ID W11907619
Bedrooms 4
Half Baths 1
Originating Board Toronto Regional Real Estate Board
Property Description
Location
Province ON
Rooms
Extra Room 1 Second level 3.46 m X 4.52 m Primary Bedroom
Extra Room 2 Second level 3.4 m X 4.27 m Bedroom 2
Extra Room 3 Second level 2.84 m X 4.67 m Bedroom 3
Extra Room 4 Main level 3.48 m X 4.42 m Living room
Extra Room 5 Main level 2.9 m X 3.2 m Dining room
Extra Room 6 Main level 3.05 m X 3.48 m Kitchen
Interior
Heating Forced air
Cooling Central air conditioning
Exterior
Parking Features No
View Y/N No
Total Parking Spaces 4
Private Pool No
Building
Lot Description Landscaped, Lawn sprinkler
Story 2
Sewer Sanitary sewer
Others
Ownership Freehold
GET MORE INFORMATION






