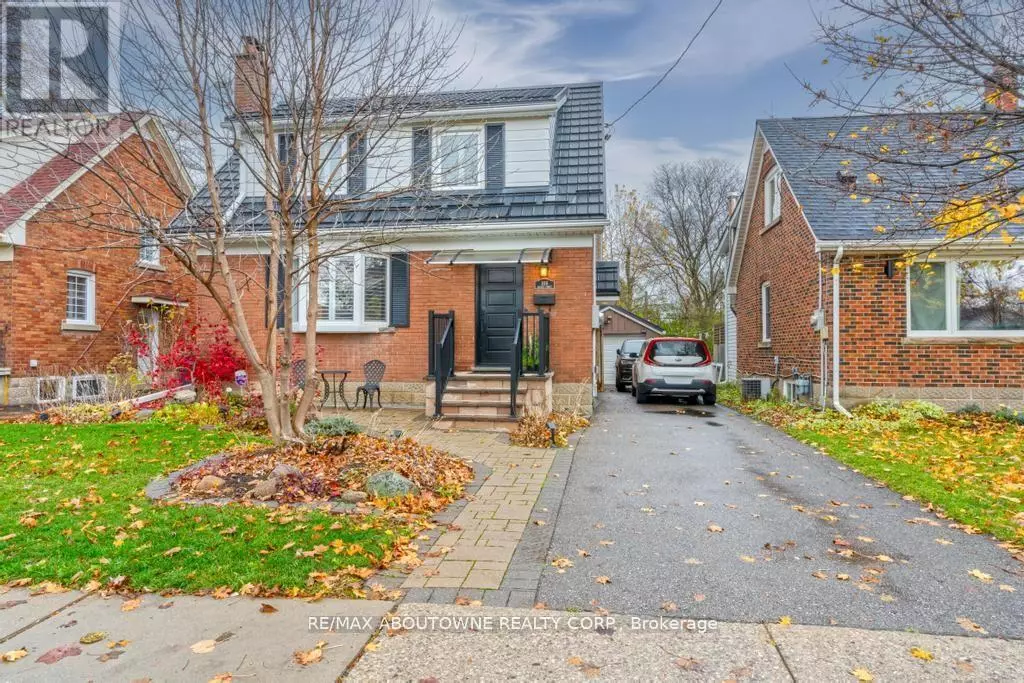106 ELLIOTT STREET Brampton (downtown Brampton), ON L6Y1W4
4 Beds
2 Baths
2,499 SqFt
UPDATED:
Key Details
Property Type Single Family Home
Sub Type Freehold
Listing Status Active
Purchase Type For Sale
Square Footage 2,499 sqft
Price per Sqft $422
Subdivision Downtown Brampton
MLS® Listing ID W11908152
Bedrooms 4
Originating Board Toronto Regional Real Estate Board
Property Description
Location
Province ON
Rooms
Extra Room 1 Basement 2.31 m X 1.96 m Bathroom
Extra Room 2 Lower level 6.76 m X 3.18 m Recreational, Games room
Extra Room 3 Lower level 4.14 m X 4.57 m Office
Extra Room 4 Lower level 3.38 m X 3 m Bedroom
Extra Room 5 Main level 3.91 m X 3.28 m Kitchen
Extra Room 6 Main level 3.15 m X 3.45 m Dining room
Interior
Heating Forced air
Cooling Central air conditioning
Flooring Ceramic, Hardwood, Laminate, Vinyl
Fireplaces Number 2
Exterior
Parking Features Yes
Fence Fenced yard
Community Features Community Centre
View Y/N No
Total Parking Spaces 4
Private Pool Yes
Building
Story 2
Sewer Sanitary sewer
Others
Ownership Freehold
GET MORE INFORMATION






