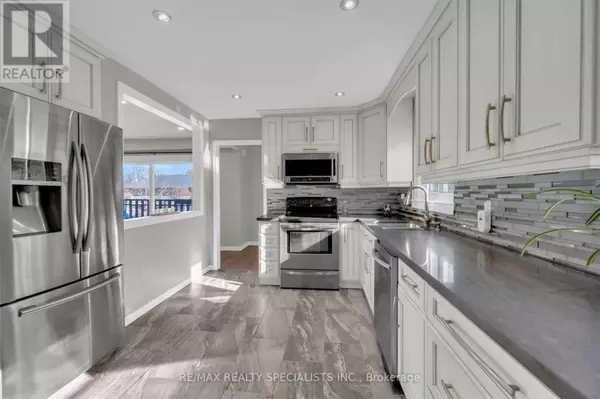14 TALBOT STREET Brampton (bram West), ON L6X2P5
4 Beds
2 Baths
UPDATED:
Key Details
Property Type Single Family Home
Sub Type Freehold
Listing Status Active
Purchase Type For Sale
Subdivision Bram West
MLS® Listing ID W11909948
Bedrooms 4
Originating Board Toronto Regional Real Estate Board
Property Description
Location
Province ON
Rooms
Extra Room 1 Second level 14.67 m X 9.38 m Primary Bedroom
Extra Room 2 Second level 13.29 m X 9.38 m Bedroom 2
Extra Room 3 Third level 10.01 m X 9.28 m Bedroom 3
Extra Room 4 Basement 12.4 m X 15.85 m Recreational, Games room
Extra Room 5 Main level 16.8 m X 9.51 m Kitchen
Extra Room 6 Main level 12.8 m X 11.29 m Living room
Interior
Heating Forced air
Cooling Central air conditioning
Exterior
Parking Features Yes
View Y/N No
Total Parking Spaces 4
Private Pool No
Building
Story 2
Sewer Sanitary sewer
Others
Ownership Freehold
GET MORE INFORMATION






