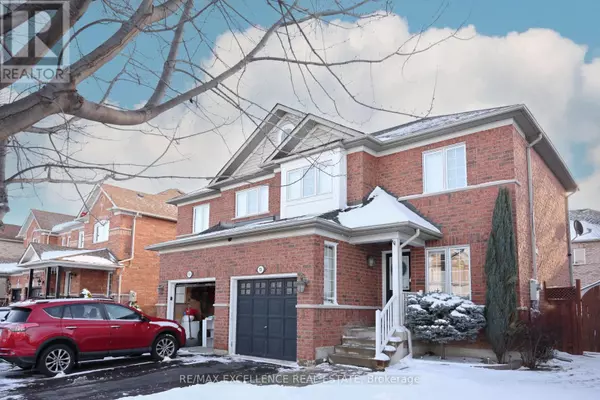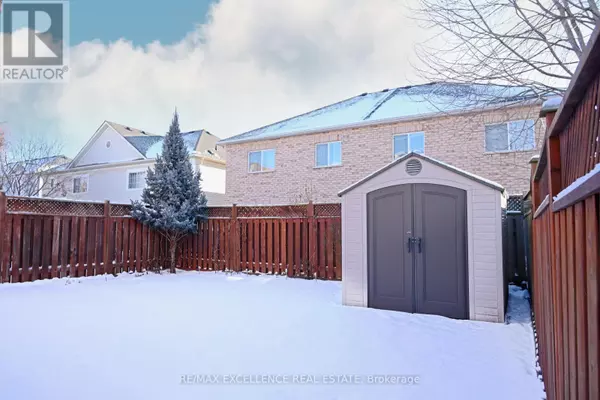73 VICEROY CRESCENT Brampton (northwest Sandalwood Parkway), ON L7A1V4
3 Beds
2 Baths
1,099 SqFt
UPDATED:
Key Details
Property Type Single Family Home
Sub Type Freehold
Listing Status Active
Purchase Type For Sale
Square Footage 1,099 sqft
Price per Sqft $818
Subdivision Northwest Sandalwood Parkway
MLS® Listing ID W11911276
Bedrooms 3
Originating Board Toronto Regional Real Estate Board
Property Description
Location
Province ON
Rooms
Extra Room 1 Second level 4.09 m X 3.54 m Primary Bedroom
Extra Room 2 Second level 3.13 m X 2.81 m Bedroom
Extra Room 3 Second level 4.38 m X 3 m Bedroom
Extra Room 4 Basement 4.43 m X 4.16 m Recreational, Games room
Extra Room 5 Ground level 4.1 m X 2.19 m Kitchen
Extra Room 6 Ground level 4.34 m X 2.94 m Living room
Interior
Heating Forced air
Cooling Central air conditioning
Flooring Ceramic, Hardwood, Laminate
Exterior
Parking Features Yes
View Y/N No
Total Parking Spaces 3
Private Pool No
Building
Story 2
Sewer Sanitary sewer
Others
Ownership Freehold
GET MORE INFORMATION






