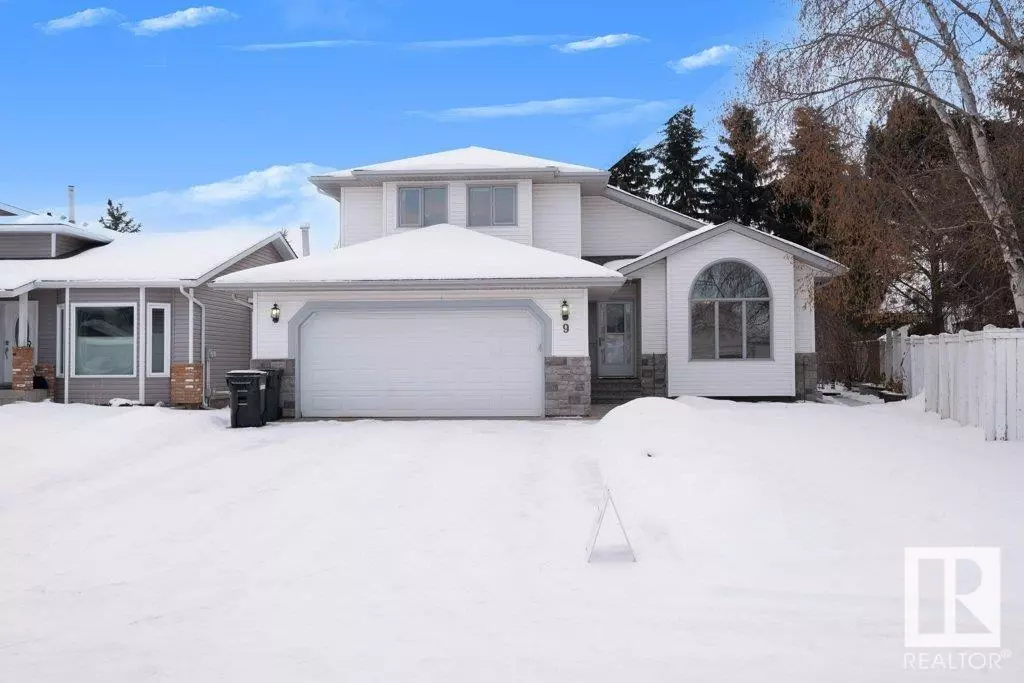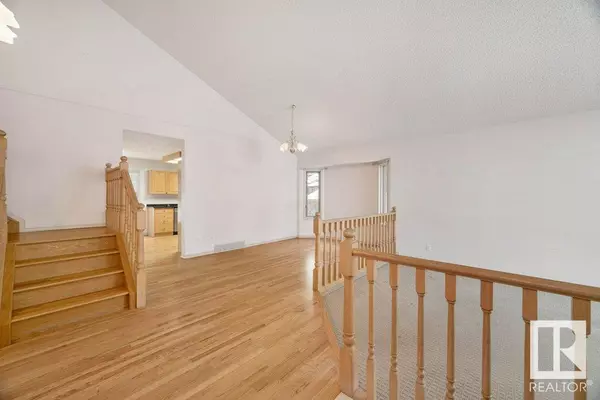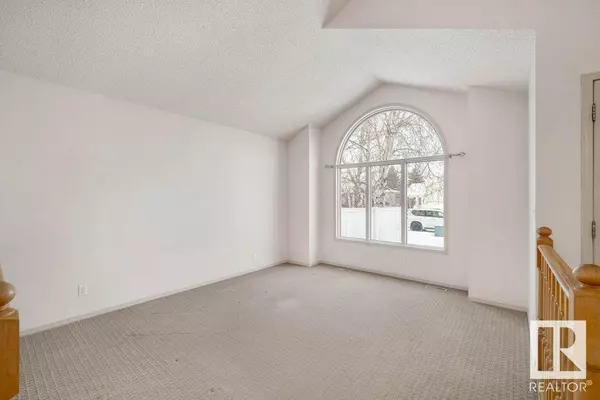9 Stoneshire CR Spruce Grove, AB T7X3A6
5 Beds
4 Baths
2,185 SqFt
UPDATED:
Key Details
Property Type Single Family Home
Sub Type Freehold
Listing Status Active
Purchase Type For Sale
Square Footage 2,185 sqft
Price per Sqft $254
Subdivision Stoneshire
MLS® Listing ID E4417251
Bedrooms 5
Half Baths 1
Originating Board REALTORS® Association of Edmonton
Year Built 1990
Property Description
Location
Province AB
Rooms
Extra Room 1 Basement Measurements not available Bedroom 4
Extra Room 2 Basement Measurements not available Bedroom 5
Extra Room 3 Basement Measurements not available Recreation room
Extra Room 4 Main level 3.97 m X 4.6 m Living room
Extra Room 5 Main level 5.05 m X 2.92 m Dining room
Extra Room 6 Main level 5.75 m X 4.27 m Kitchen
Interior
Heating Forced air
Cooling Central air conditioning
Fireplaces Type Unknown
Exterior
Parking Features Yes
Fence Fence
View Y/N No
Total Parking Spaces 4
Private Pool No
Building
Story 2
Others
Ownership Freehold
GET MORE INFORMATION






