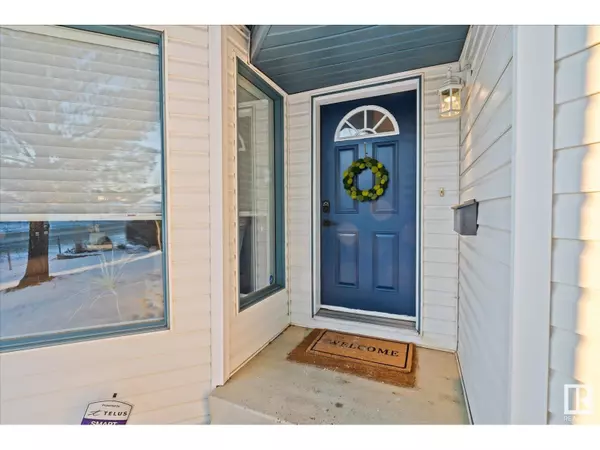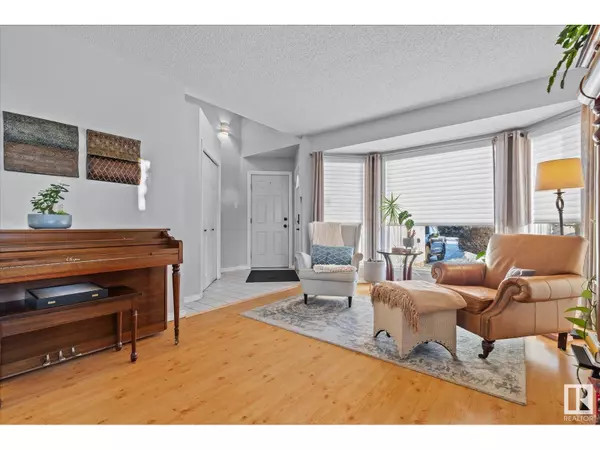74 DEER PARK BV Spruce Grove, AB T7X3K2
4 Beds
3 Baths
1,162 SqFt
UPDATED:
Key Details
Property Type Single Family Home
Sub Type Freehold
Listing Status Active
Purchase Type For Sale
Square Footage 1,162 sqft
Price per Sqft $365
Subdivision Deer Park_Spgr
MLS® Listing ID E4417278
Bedrooms 4
Originating Board REALTORS® Association of Edmonton
Year Built 1993
Lot Size 5,167 Sqft
Acres 5167.0
Property Description
Location
Province AB
Rooms
Extra Room 1 Lower level 5.81 m X 5.33 m Family room
Extra Room 2 Lower level 4 m X 2.98 m Bedroom 4
Extra Room 3 Lower level 3.67 m X 4.99 m Recreation room
Extra Room 4 Main level 4.41 m X 3.96 m Living room
Extra Room 5 Main level 3.19 m X 3.5 m Dining room
Extra Room 6 Main level 4.48 m X 3.49 m Kitchen
Interior
Heating Forced air
Fireplaces Type Unknown
Exterior
Parking Features Yes
Fence Fence
Community Features Public Swimming Pool
View Y/N No
Private Pool No
Others
Ownership Freehold
GET MORE INFORMATION






