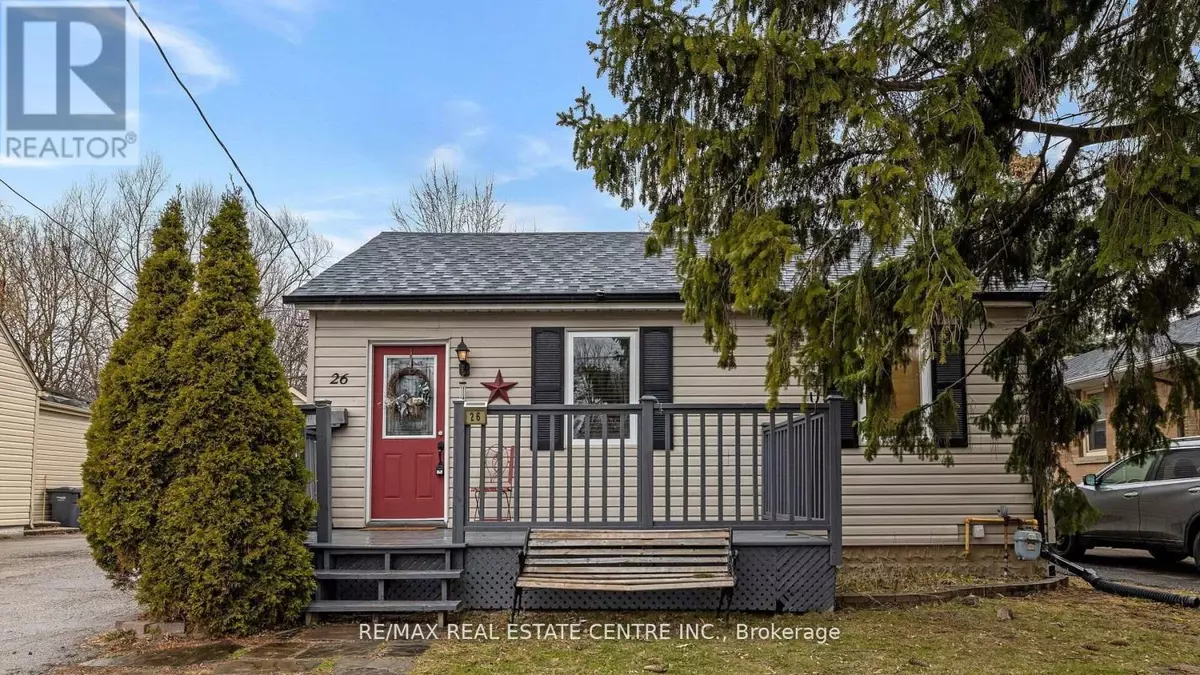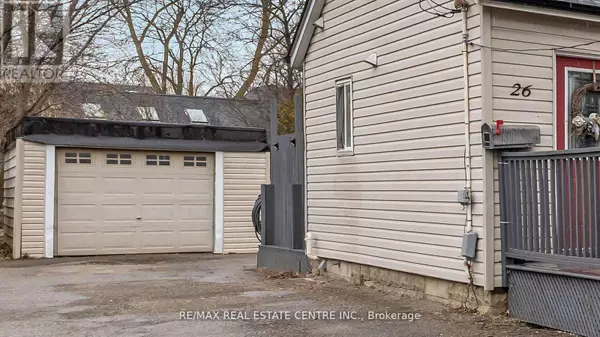REQUEST A TOUR If you would like to see this home without being there in person, select the "Virtual Tour" option and your agent will contact you to discuss available opportunities.
In-PersonVirtual Tour
$ 719,000
Est. payment /mo
New
26 CLARENCE STREET Brampton (downtown Brampton), ON L6W1S3
3 Beds
1 Bath
UPDATED:
Key Details
Property Type Single Family Home
Sub Type Freehold
Listing Status Active
Purchase Type For Sale
Subdivision Downtown Brampton
MLS® Listing ID W11915059
Style Bungalow
Bedrooms 3
Originating Board Toronto Regional Real Estate Board
Property Description
Attention Investors, First-Time Homebuyers, & Empty Nesters! This Charming Home In Downtown Brampton Presents An Exceptional Opportunity For Those Seeking A Spacious Property W/A Private 185.5-Ft Deep Lot. Ideal For Adding A Backyard Accessory Dwelling Unit And A Basement Apartment, This Property Offers Limitless Potential. The Open-Concept Layout Features Two Bedrooms, W/ The Kitchen Leading To A Large Deck With A Pergola That Overlooks The Expansive Backyard. The Finished Basement, Currently Set Up As A Recreational Space, Can Be Easily Converted Into Two Bedrooms And A Living Area. There's Also A Detached 1-Car Garage With Power And A Garden Shed. Located Within Walking Distance Of Groceries, Gage Park, The GO Station, And The Etobicoke Creek Trail, This Property Is A Must-See! **** EXTRAS **** All Elfs, Appl: Fridge, Stove, Dishwasher. W&D. Shed, Pergola (id:24570)
Location
Province ON
Rooms
Extra Room 1 Main level 3.35 m X 3.35 m Living room
Extra Room 2 Main level 3.06 m X 3.35 m Kitchen
Extra Room 3 Main level 3.35 m X 3.35 m Primary Bedroom
Extra Room 4 Main level 3.06 m X 3.06 m Bedroom 2
Interior
Heating Forced air
Cooling Central air conditioning
Flooring Laminate, Tile
Exterior
Parking Features Yes
View Y/N No
Total Parking Spaces 5
Private Pool No
Building
Story 1
Sewer Sanitary sewer
Architectural Style Bungalow
Others
Ownership Freehold
GET MORE INFORMATION






