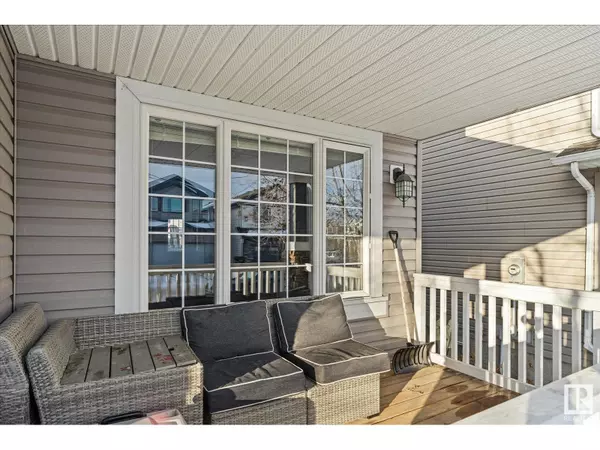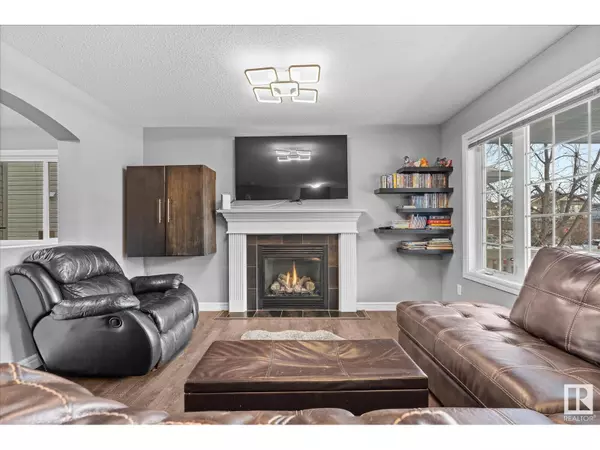85 VERNON ST Spruce Grove, AB T7X0C1
3 Beds
4 Baths
1,300 SqFt
UPDATED:
Key Details
Property Type Single Family Home
Sub Type Freehold
Listing Status Active
Purchase Type For Sale
Square Footage 1,300 sqft
Price per Sqft $307
Subdivision Spruce Village
MLS® Listing ID E4417428
Bedrooms 3
Half Baths 1
Originating Board REALTORS® Association of Edmonton
Year Built 2010
Lot Size 2,983 Sqft
Acres 2983.0024
Property Description
Location
Province AB
Rooms
Extra Room 1 Basement Measurements not available Dining room
Extra Room 2 Basement Measurements not available Family room
Extra Room 3 Main level 15'1 x 13' Living room
Extra Room 4 Main level Measurements not available Kitchen
Extra Room 5 Upper Level 12'6 x 12'7 Primary Bedroom
Extra Room 6 Upper Level 10'4 x 9'6 Bedroom 2
Interior
Heating Forced air
Cooling Central air conditioning
Fireplaces Type Insert
Exterior
Parking Features Yes
Fence Fence
View Y/N No
Private Pool No
Building
Story 2
Others
Ownership Freehold
GET MORE INFORMATION






