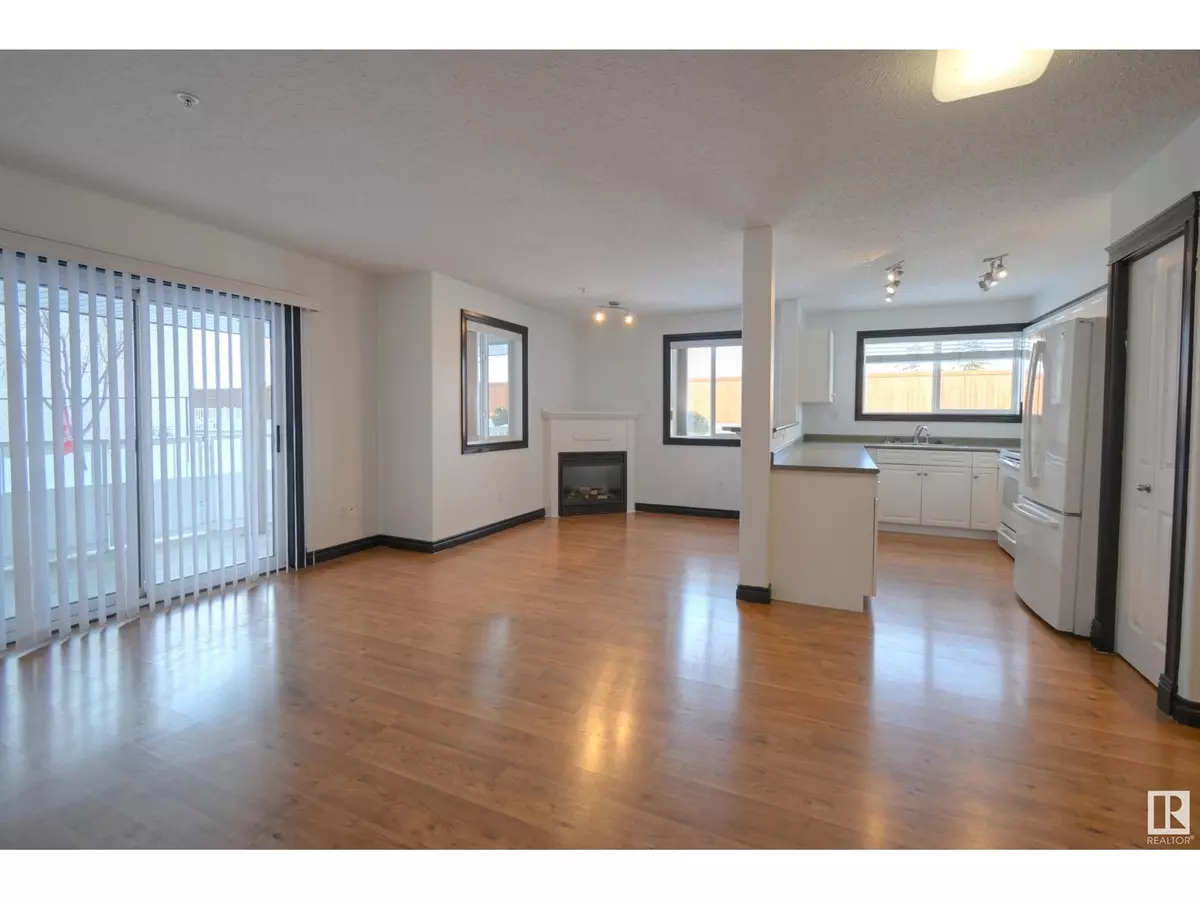#111B 6 SPRUCE RIDGE DR Spruce Grove, AB T7X4P4
2 Beds
2 Baths
982 SqFt
UPDATED:
Key Details
Property Type Condo
Sub Type Condominium/Strata
Listing Status Active
Purchase Type For Sale
Square Footage 982 sqft
Price per Sqft $229
Subdivision Spruce Ridge
MLS® Listing ID E4417454
Bedrooms 2
Condo Fees $575/mo
Originating Board REALTORS® Association of Edmonton
Year Built 2004
Property Description
Location
Province AB
Rooms
Extra Room 1 Main level 6.4 m X 3.36 m Living room
Extra Room 2 Main level 2.99 m X 2.43 m Dining room
Extra Room 3 Main level 2.51 m X 3.6 m Kitchen
Extra Room 4 Main level 3.66 m X 4.41 m Primary Bedroom
Extra Room 5 Main level 2.68 m X 3.61 m Bedroom 2
Interior
Heating In Floor Heating
Fireplaces Type Corner
Exterior
Parking Features Yes
Fence Fence
Community Features Public Swimming Pool
View Y/N No
Private Pool No
Others
Ownership Condominium/Strata
GET MORE INFORMATION






