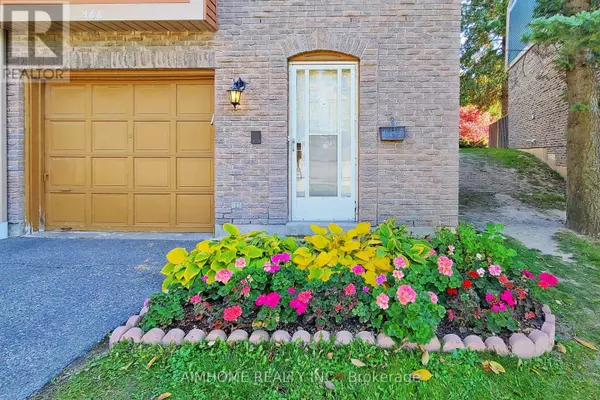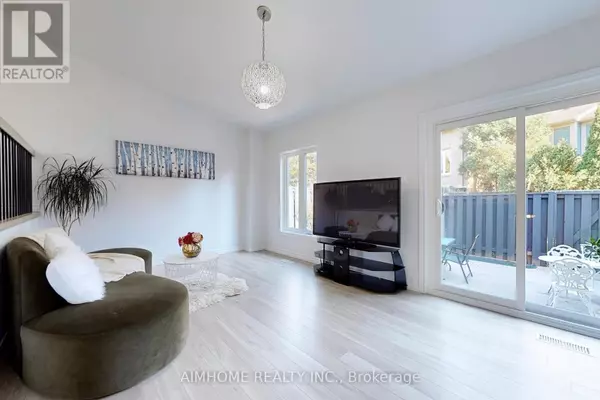566 SANDHURST CIRCLE Toronto (agincourt North), ON M1S4J6
3 Beds
2 Baths
1,199 SqFt
UPDATED:
Key Details
Property Type Townhouse
Sub Type Townhouse
Listing Status Active
Purchase Type For Sale
Square Footage 1,199 sqft
Price per Sqft $616
Subdivision Agincourt North
MLS® Listing ID E11917042
Bedrooms 3
Half Baths 1
Condo Fees $561/mo
Originating Board Toronto Regional Real Estate Board
Property Description
Location
Province ON
Rooms
Extra Room 1 Second level 4.96 m X 3.16 m Primary Bedroom
Extra Room 2 Second level 4.15 m X 2.69 m Bedroom 2
Extra Room 3 Second level 2.88 m X 2.85 m Bedroom 3
Extra Room 4 Lower level 5.42 m X 3.34 m Recreational, Games room
Extra Room 5 Main level 5.5 m X 3.38 m Living room
Extra Room 6 Upper Level 3.03 m X 2.93 m Dining room
Interior
Heating Forced air
Cooling Central air conditioning
Flooring Laminate, Tile
Exterior
Parking Features Yes
Community Features Pet Restrictions
View Y/N No
Total Parking Spaces 2
Private Pool No
Building
Story 2
Others
Ownership Condominium/Strata
GET MORE INFORMATION






