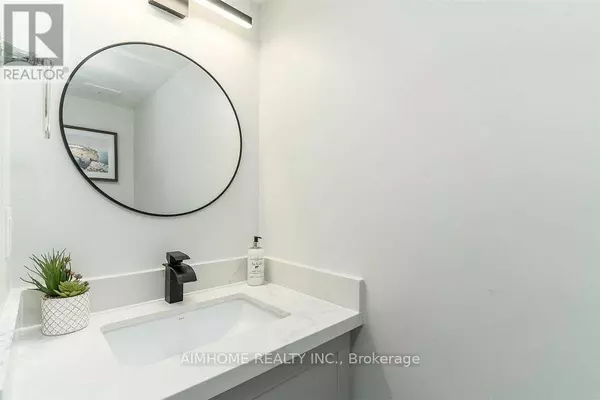46 ARDGOWAN CRESCENT Toronto (agincourt North), ON M1V1B3
4 Beds
3 Baths
UPDATED:
Key Details
Property Type Townhouse
Sub Type Townhouse
Listing Status Active
Purchase Type For Rent
Subdivision Agincourt North
MLS® Listing ID E11919593
Bedrooms 4
Half Baths 1
Originating Board Toronto Regional Real Estate Board
Property Description
Location
Province ON
Rooms
Extra Room 1 Second level 3.43 m X 3.89 m Primary Bedroom
Extra Room 2 Second level 2.87 m X 2.77 m Bedroom 2
Extra Room 3 Second level 3.56 m X 2.79 m Bedroom 3
Extra Room 4 Basement 2.77 m X 2.67 m Bedroom 4
Extra Room 5 Basement 4.05 m X 3.86 m Recreational, Games room
Extra Room 6 Main level 3.78 m X 4.77 m Living room
Interior
Heating Forced air
Cooling Central air conditioning
Flooring Hardwood, Laminate
Exterior
Parking Features Yes
View Y/N No
Total Parking Spaces 3
Private Pool No
Building
Story 2
Sewer Sanitary sewer
Others
Ownership Freehold
Acceptable Financing Monthly
Listing Terms Monthly
GET MORE INFORMATION






